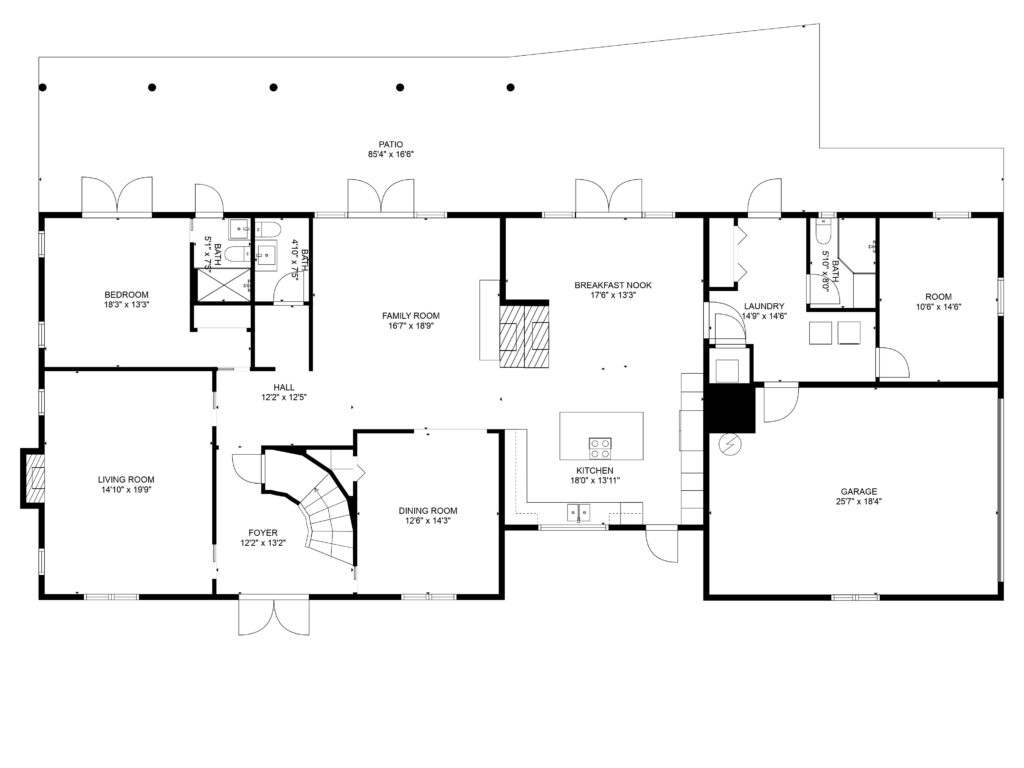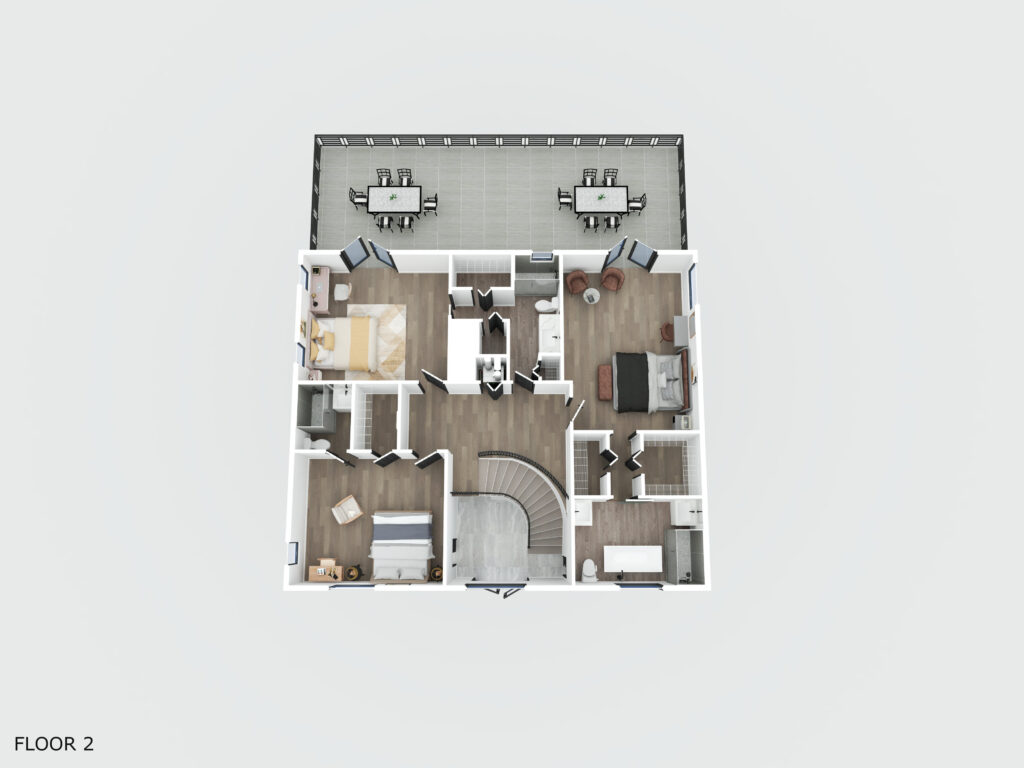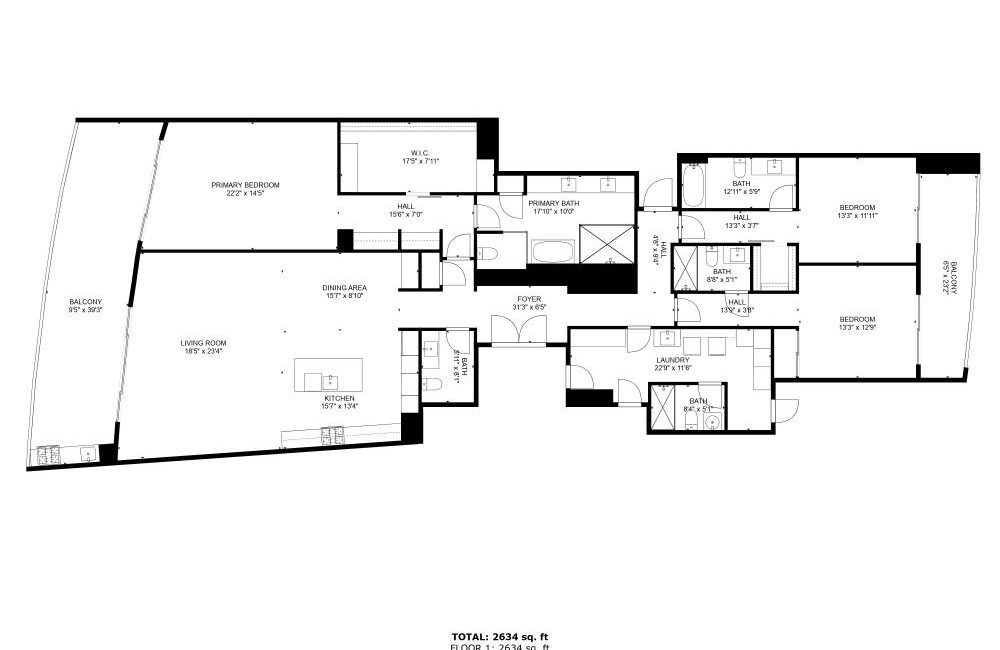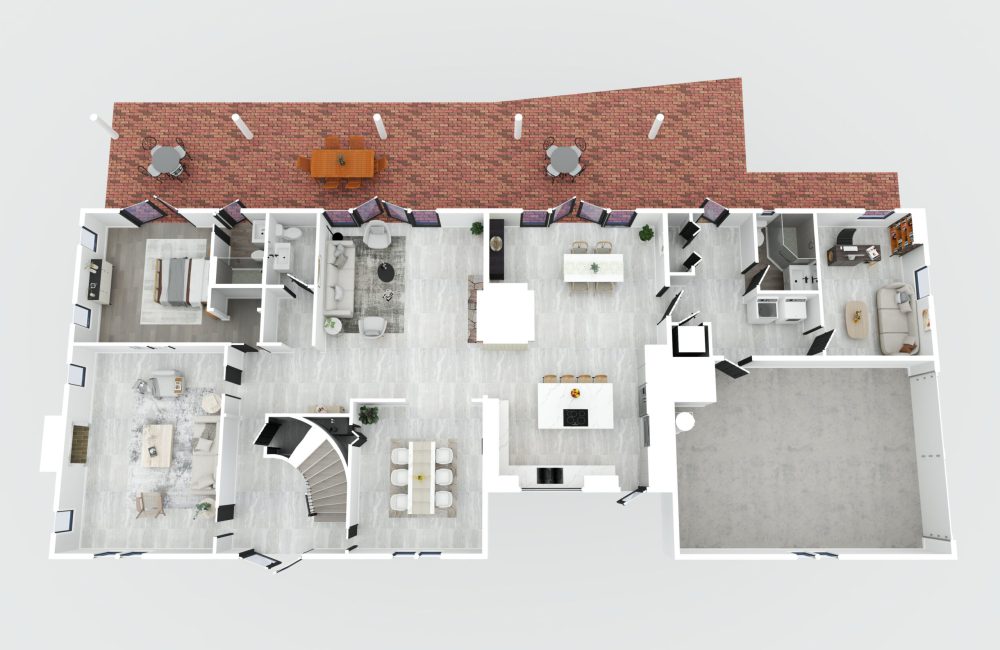Check Our Instagram
Elevate your listing with our Schematic Floor Plan service, designed to provide a clear, detailed overview of your property’s layout. By converting spaces into accurate and visually appealing floor plans, we offer potential buyers an insightful look into the property’s flow and functionality. These floor plans not only assist in visualizing the space but also serve as a crucial tool in planning design and furniture placement, enhancing the overall buyer experience. Ideal for engaging online viewers and giving your listings a professional edge, our schematic floor plans are the key to showcasing your property’s full potential.

Elevate your listing with our 3D Floor Plan service, engineered to offer a dynamic, detailed perspective of your property’s layout. By transforming spaces into precise and visually engaging 3D models, we provide potential buyers with a comprehensive view of the property’s flow and functionality from every angle. These 3D floor plans go beyond mere visualization; they are instrumental in appreciating the space’s dimensions and potential, facilitating interior design and furniture arrangement decisions, and ultimately enhancing the buyer’s engagement. Perfect for captivating online audiences and adding a professional flair to your listings, our 3D floor plans are your gateway to highlighting your property’s ultimate potential.


